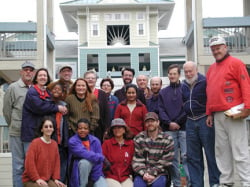Takoma Village Cohousing

Overview[edit | edit source]
- Location: Washington, DC
- Building type(s): Multi-unit residential
- New construction
- 51,000 sq. feet (4,740 sq. meters)
- Project scope: 4-story building
- Urban setting
- Completed January 2001
Units delivered in multiple phases (first ones delivered in November 2000). "Common House" part of building completed last.
- Rating: EPA Energy Star Homes --Level: Certified
Takoma Village Cohousing, located in northwest Washington, DC, consists of 43 one- to four-bedroom attached flats and townhouse units plus a 4,800 ft2 (450 m2) shared building known as the "Common House" surrounding common green space. It is DC's first cohousing project, one of only 11 demonstration sites for HUD's PATH program, through which all 43 units were awarded Energy Star Homes Certification.
"Cohousing" refers to a residential arrangement combining private homeownership with shared community facilities, activities, and decision-making. Residents at Takoma Village Cohousing worked closely with the architect and developer to make design decisions that matched the community's needs and goals.
Environmental Aspects[edit | edit source]
Takoma Village is a transit-oriented, urban infill development located near a DC Metro train station. The overall building massing is oriented along the east-west axis with selected placement of overhangs and low-emissivity glazing. Satellite parking allows community green space to front the dwelling units, and on-site bicycle storage is provided. Shared facilities in the Common House—including a large dining room for optional shared meals, an office, a workshop, a children's playroom, two guestrooms, a music room, an exercise room, and laundry rooms—help residents live in smaller units.
The construction is wood-framed, using sustainably harvested lumber, and clad in durable fiber-cement siding. Recycled-content cellulose provides wall and attic insulation, and blower door testing identified areas of air leakage to be corrected in the construction. Ground-source heat pumps with programmable thermostats provide highly efficient heating and cooling, combined with desuperheaters in larger units. All interior lighting is energy-efficient fluorescent.
Material selection was based on durability, human health effects, environmental performance, and cost, resulting in the selection of ground slag cement in concrete, light-colored asphalt shingles, and low-toxicity wood preservatives. Natural, renewable flooring materials include linoleum, wood, and cork. Unit carpeting is recycled-content and low-emission, while paints, adhesives, and sealants are low-VOC. Optional tubular skylights and sealed-combustion gas fireplaces offered "green" alternatives for customization in units.
Owner & Occupancy[edit | edit source]
- Owned and occupied by Takoma Village Cohousing Homeowners Association, Corporation, nonprofit
- Typically occupied by 65 people
Multifamily residential, cohousing condominium.
Building Programs[edit | edit source]
- Indoor Spaces:
- Living quarters (90%)
- Lobby/reception (5%)
- Other (5%)
- Outdoor Spaces:
- Parking (35%)
- Garden—decorative (20%)
- Patio/hardscape (15%)
- Pedestrian/non-motorized vehicle path (10%)
- Playground (10%)
- Shade structures/outdoor rooms (5%)
- Garden—productive (5%)
Keywords (from the EERE Buildings Database)[edit | edit source]
Integrated team, Design charrette, Training, Green framework, Green specifications, Commissioning, Operations and maintenance, Transportation benefits, Brownfield redevelopment, Open space preservation, Massing and orientation, Insulation levels, Glazing, Airtightness, HVAC, Efficient lighting, Durability, Benign materials, Recycled materials, Certified wood, Occupant recycling, Daylighting, Natural ventilation, Low-emitting materials