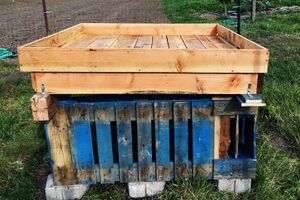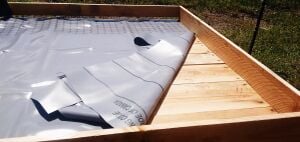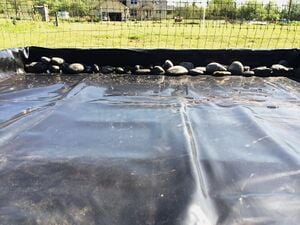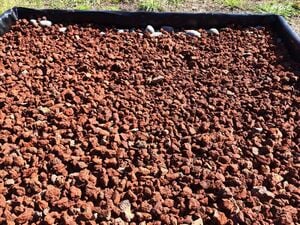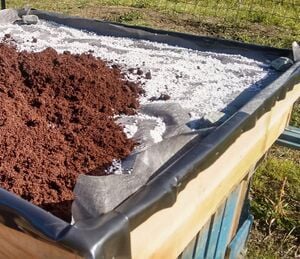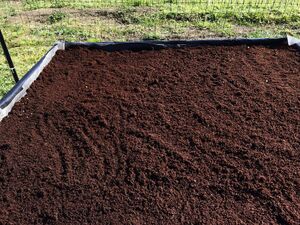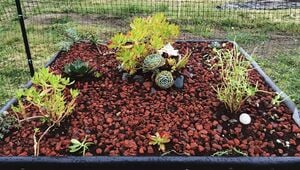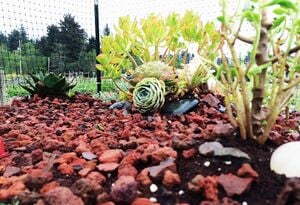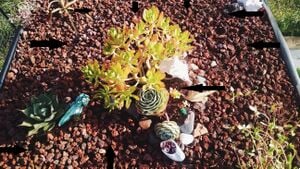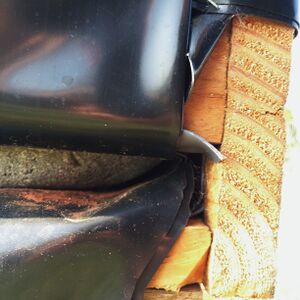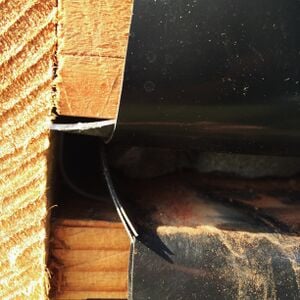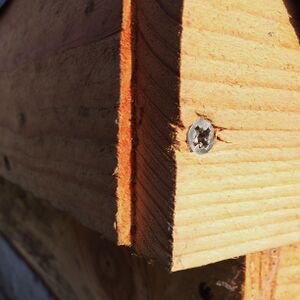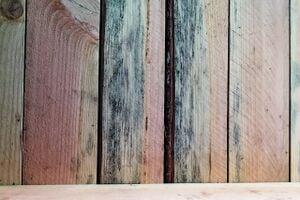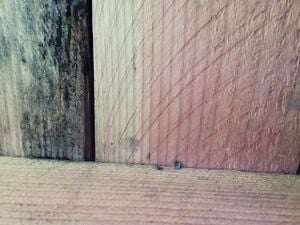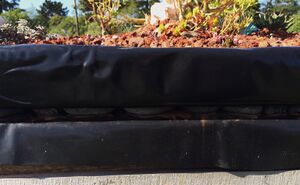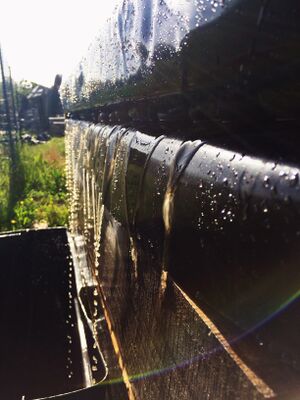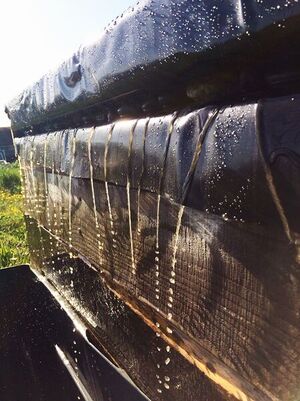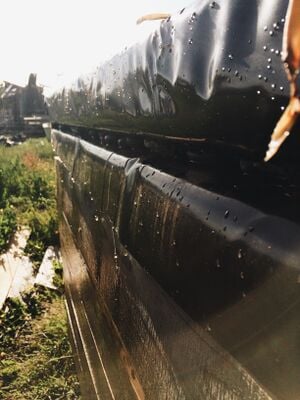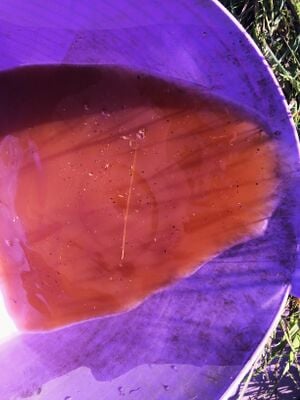Bayside Park Farm living roof
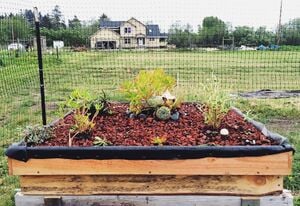
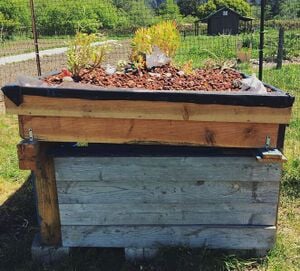
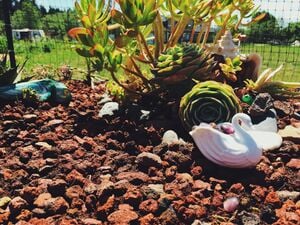
Cal Poly Humboldt Engineering 305 class volunteered to construct a living roof for Bayside Park Farm a community farm in Arcata, California. The roof was designed to be placed on top of an animal hutch that the farm was currently in the process of building. The type of living roof is considered to be a form of an extensive living roof, due to the fact that it allows for low maintenance and ease of construction. Currently, the living roof seems to be serving its purpose as a roof for the animal hutch.
Background[edit | edit source]
Bayside Park Farm located in Arcata California in Northern California in the United States and also goes by the name Arcata Educational Farm. It is a Community Supported Agriculture (CSA) facility that also acts as an educational farm. The Engineering 305 class during the North American Spring 2015 semester will be constructing a functioning living roof. This living roof must attend to the owner's specifications regarding its dimensions and purpose, which are that the living roof be made on a small animal hutch that is currently being made. The construction and development of the living roof will span from January 2015 until May 2015.
Problem statement[edit | edit source]
The objective of this project is to create a functional, sustainable and sufficient living roof at Bayside Park Farm. A living roof also known as garden roof or green roof, is a roof that provides protection to the roof base and helps reduce water runoff and allows for some temperature regulation inside the housing unit. Furthermore it can be used for improving air and water quality, promoting energy conservation, providing food, and creating an ecosystem within an urban area. If possible we plan on using affordable or recycled materials that may be donated for the roofs construction and by doing so we will cut costs down for the construction of the roof. By doing this we aim to create a feeling of community involvement and create another area of the farm that may teach the community about an alternative to roofing.
The original suggested project was to build a living roof over a cob oven that would be rebuilt. However, at the request of the farm our project was changed to building a roof for a future animal hutch that the farm was wanting to build.
Criteria[edit | edit source]
The criteria was defined according to the farms purposes and preferences, which were very loose and only asked that the roof serve as an educational tool that could be used over time. This criteria was used as a guide for the construction of the roof. Where values were higher is where the most effort was placed in providing those demands in the construction of the project. The scale (1-10) represents the importance level of the constraint of each listed criteria.
| Criteria | Constraints | Weight (1-10) |
|---|---|---|
| Functionality | Must serve recreational and educational purposes. | 10 |
| Safety | Must be able to hold while put on a structure. | 10 |
| Durability/Resistance | Must be weather resistant. | 9 |
| Maintainability | Must be low and easy maintenance. | 8 |
| Aesthetics | Must be pleasing to the eye. | 6 |
| Weight | Must be able to hold at least 20lbs per square meter. | 4 |
Literature Review[edit | edit source]
Moved to Living roofs#Literature Review
Construction[edit | edit source]
The construction of the roof took a combined total of four days with the effort of two people at a time.
Design[edit | edit source]
The living roof was designed based off the information given by the farm that the hutch being built would be a 4.5ft by 4.5ft structure. We were not told anything else about the hutch being built other than its proposed size. Because of the size of the roof it seemed practical to give the roof no more than a two degree slope to prevent soil erosion and allow water to drain naturally. Because we knew nothing of what the structure would look like we assumed an overhang of about three inches. The roof was asked to be built as low maintenance as possible therefore a simple one inch open was allotted for the back of the roof to allow water to flow backward naturally.
- We used this equation to determine the weight of the roof itself so that the structure may be built with the weight in mind.
- Here are the layers of the roof design being built.
| Layers | Description |
|---|---|
| Rubber Membrane | This first layer protects the wood from any moisture and prevents any leakage. |
| Pond Liner | This layer protects the rubber membrane from any moisture exposure. |
| Drainage Rocks | These rocks will allow the drained water to run-off slower. |
| Lava Rocks | These were used because they will allow the water to pass through easily. There will be no water build up or blockage which may cause any type of root rot or flooding compromising the layers. |
| Landscaping Fabric | The fabric is a permeable material that will prevent the soil from blocking the drain rocks or lava rocks. Without the landscaping fabric the water would not be able to drain properly which may cause root rot. |
| Perlite | This will add water retention. |
| Coco Peat | This soil has very low nutrients, but is very good at maintaining moisture. |
| Plants | Succulents were the desired plant of the farm. |
| Lava Rocks | These were used again, but this time as a soil protector instead of wood chips because the wood chips have the potential to increase the soil acidity. |
- Here is a crude example of the layers placed on the roof.
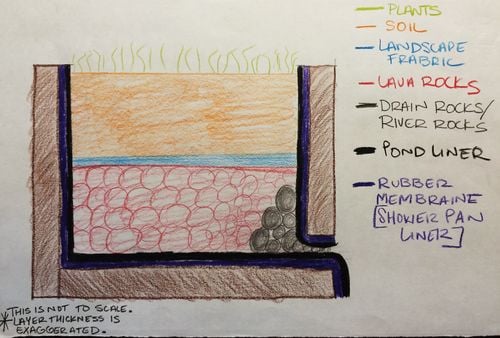
- Here is the design the roof is based off of.
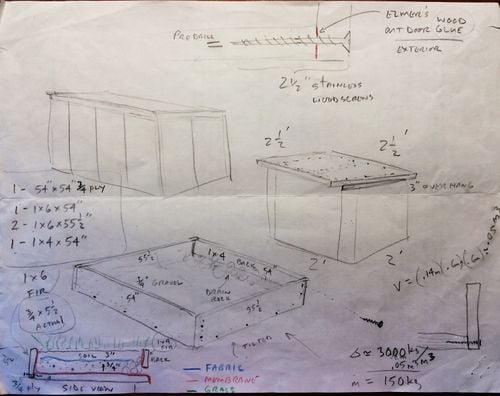
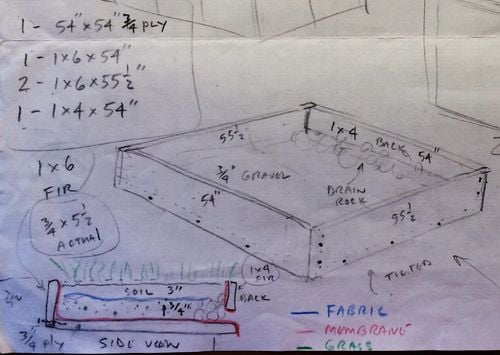
How to Build[edit | edit source]
The rubber membrane had to be cut to size. Because of this it would have been best two have a second membrane on hand because cutting it down to size made it smaller in places it needed to be longer in. If the membrane were not cut to size then bunching around the corners would be too bulky and had the potential to cause leakage. The membrane was then one-way cemented on.
Video[edit | edit source]
Timeline[edit | edit source]
| Weeks | Tasks | Observation |
|---|---|---|
| 16-Fev | Roof sizing design (figure out dimensions and establish the adequate amount of materials). | |
| 23-Fev | Listed all needed materials and their looked prices. | |
| 2-Mar | Finalize the budget and start looking for donations. | |
| 9-Mar | Look for donations (delivering donation letters). | |
| 16-Mar | Look for donations (delivering donation letters). | |
| 23-Mar | Look for donations (waiting anwers from potential donators). | Got the donations. |
| 30-Mar | Transport materials to the farm and start preparing the wood. | Wood without treatment, had to treat before constructing. |
| 6-Apr | Build the base of the roof. | The farm provided the foundation. |
| 13-Apr | Put on the first layers (protection/root barrier and waterproof layers). | |
| 20-Apr | Finish putting the layers (drainage, filter layers, growing media and planting). | |
| 27-Apr | Verify functionality (check if the plants and the structure are okay and look if there is any problem). | Plants seem to be adapting well. No sigs of leakage. |
| 4-May | Verify functionality (check if the plants and the structure are okay and look if there is any problem). | |
| 11-May | Verify functionality (check if the plants and the structure are okay and look if there is any problem). |
Costs[edit | edit source]
This is the budget for the roof. Almost all of the items were donated.
| Quantity | Material | Source | Cost ($) | Total ($) |
|---|---|---|---|---|
| 1 | Pond liner-10ft x 12ft | Donated by Pierson Building Center | 70.00 | 00.00 |
| 1 | Landscaping fabric-3' x 25' | Donated by Pierson Building Center | 09.00 | 00.00 |
| 1 | Soil-28L | Donated By Farm | 05.00 | 00.00 |
| 1 | Growing medium-4 cubic ft | Donated by Pierson Building Center | 19.00 | 00.00 |
| 1 | Wood Glue-18oz | Donated byPierson Building Center | 06.00 | 00.00 |
| 36 | Stainless Steel Wood Screws | Donated by Pierson Building Center | 00.85 | 00.00 |
| 1 | Wood Preserver Paint-32 oz | Donated by Pierson Building Center | 10.00 | 00.00 |
| 1 | Rubber membrane-5' x 6 ' | Donated by Pierson Building Center | 32.00 | 00.00 |
| 1 | Shower Pan Liner Adhesive-16oz | Donated by Pierson Building Center | 09.00 | 00.00 |
| 5 | Wood | Donated By Farm | 00.00 | 00.00 |
| 8 | Plants | Donated By Farm | 00.00 | 00.00 |
| 1/4 | Landscape Rocks a yard | Donated by Miller Farms Nursery | 67.00 | 00.00 |
| 1 | Drop cloth 9'x12' | Ace Hardware | 03.99 | 03.99 |
| 1 | Paintbrush 3" poly | Ace Hardware | 02.99 | 02.99 |
| 1 | Paintbrush 2-1/2" poly | Ace Hardware | 02.79 | 02.79 |
| Total Cost | $10.58 | |||
Operation[edit | edit source]
The sun may damage the exposed pond liner. In this case it will be easily treated by using pond liner tape for any holes that appear and may cause potential problems. It may also just be replaced with another type of material because it is almost like a free standing panel therefore it will not cause major structural damage to the roof.
Maintenance[edit | edit source]
The roof was designed specifically for low maintenance therefore the farm will have to do some weeding and if required some watering. However, side paneling was placed on the structure and that was not accounted for in the roof over hang calculations. This means that when the roof drains water the back paneling is getting wet because the structure is now extended out an extra three inches. Making sure that back paneling wood does not rot or mold is pertinent to the health of the system.
Schedule[edit | edit source]
For the functional longevity of the roof the farm should do minor maintenance as suggested.
- Daily
- A soil finger test maybe done to make sure the soil is not too dry.
- Weekly
- A soil finger test.
- Check on the health of the plants. Curb any growth that may hinder/puncture the membrane.
- Check for any leakage.
- Check for any membrane/pond liner tears or punctures.
- Check back paneling if rain has fallen because it is possible the wood may rot or mold.
- Weed if necessary. making sure to pull anything that may have a long tap root.
- Monthly
- A soil finger test.
- Water.
- Any weeding. Making sure to stop the growth of anything with tap-roots that may compromise the membrane.
- Check back paneling if rain has fallen because it is possible the wood may rot or mold.
- Yearly
- Harvest succulents if desired.
- A soil finger test.
- Check the life of the membrane.
- Check on any touch ups if they were done.
- Check back paneling if rain has fallen because it is possible the wood may rot or mold.
Conclusion[edit | edit source]
Testing results[edit | edit source]
Testing involved checking on the roof once a week to make sure the structure was still standing and that the plants were still alive. Testing also involved watering to check for any potential leakage. During the construction of the layers of the roof we had tested to make sure the slope tested on paper was actually appropriate for the roof. This testing consisted of us pouring water at the head of the roof once the first two layers (the membrane and pond liner) and drainage rocks were placed. This allowed us to see that gravity was working for us and that the slope was enough to allow for drainage. We did this same test after each subsequent layer to again make sure the theoretical slope would pan out with each layer.
The actual test was trying to simulate rain fall. This was done by trying to fill the roof with about 12 gallons of water. This proved very arduous and somewhat difficult. However, we were able to exam how the drainage worked and we were able to check the consistency of the water leaving the roof. We discovered that the roof does a very good job of draining the water and retaining some water. We also discovered that there does not seem to be any nutrient loss from the soil, but that because the lava rocks are red (full of iron, magnesium, and potassium) the waters discoloration seems to only be coming from that. Here is what those results looked like.
The drained water seemed to have leveled out after that first initial influx of a lot of water all at once. The flow of the water was a steady pace that obviously was being collected by the lava rocks and drainage rocks. This lasted for maybe 20 min after the heavy flow of water had started.
The bucket the water was collected with was not the same bucket used to place the water on the roof. Because of this and because we are on a farm that is dirty and exposed to the elements so was the bucket we used to collect the water. The particulate matter that is floating on the water was from the original bucket used to collect the initial drainage. That water was then decanter into this smaller purple bucket. We should have made sure the original collecting bucket was thoroughly rinsed out in order to yield perfect results. What we did notice was that the water was a red color and not a dark brown or blackish color. This lets us know that the water that is draining from the roof is currently not pulling any nutrients from the soil. The water is pulling the metals from the rocks.
Discussion[edit | edit source]
The maintenance of the roof and durability of the roof seem to be withstanding. The succulents planted have started to take over meaning that thus far the soil depth seems to be permit-able for the succulents. There is a possibility that we could maybe try to go deeper with the soil there is some room currently to add just a few inches of more soil. Regarding the usage of lava rocks. There was some concern that the heavy metals from the igneous rock has the potential to seep into the soil maybe altering the nutrient level for the plants. With this testing result however, it seems that the water is leaching those metals out of the roof. This seems to be good news for the plants, but regarding the water run-off this could pose a potential problem to the grass or plants around the structure. This is actually one of the concerns brought up in peer-reviewed articles regarding living roofs and the amount of metal leaching from living roof structures. Testing of the surrounding plants and grasses of living roofs could be a next step.
Lessons learned[edit | edit source]
Adding more soil or rather having the soil flow over would maybe make the roof more aesthetically pleasing and allow for more root depth. We were lucky enough to use untreated milled wood for the roof base which is a lot easier to work with than particle board or pallets.
Next steps[edit | edit source]
The roof has placed side paneling that was not accounted for during the construction of the roof. We were not aware that this would be something that the farm would be doing. What this means is that the farm will have to make sure during the raining season that the back panel wood does not rot or collect mold because it is now getting wet by the water drainage. The farm will have to make sure that the roots being set by the succulents are deeo enough to withhold the strong winds during the spring season. The farm should maintain the plants and grasses surrounding the roof according to the amount of metals being released by the roof run off.
Troubleshooting[edit | edit source]
We do not for see any major problems. However, for minor issues we suggest:
| Problem | Suggestion |
|---|---|
| Pond Liner tear/weathered | Fix with pond liner tape |
| Membrane puncture | Replacing the membrane with an uncompromising piece. |
| Leakage | Attending to the problem immediately. If it is a membrane/liner issue replacing those pieces would be suggested. If it is because of wood rot or splitting then if possible replacing that piece of wood is advised. |
| Lava rocks as a soil cover | If the lava rocks prove hazardous to the health of the soil and/or plants replacing the soil cover with another organic material is required. |
| Back Paneling | The back paneling extends out to the roofs three inch overhang meaning the paneling is now being exposed to water. Making sure that wood does not mold or rot is important. If this happens either treat the wood or replace it. |
Update October 2016[edit | edit source]
The layers of the living roof have remained unchanged. Water still drains through the rocks and they have had no problems with leaks or problems with plants. Overall the living roof has been used to grow succulents for bouquets and presentation. The only problems that the farm has experienced are with the hutch's kittens which have dug up plants and dug up soil and lava rocks. To combat the problem the farm has put produce crates over the plants to protect them from cats. They have offhandedly mentioned that they might put a fence around the roof if the problem continues, but hope that the cats will stop interfering with the roof before any further modifications to the project are needed.
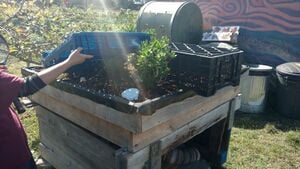
Team[edit | edit source]
Introduce team and semester in the following format:
References[edit | edit source]
