This special page shows all uploaded files.
| Date | Name | Thumbnail | Size | Description | Versions |
|---|---|---|---|---|---|
| 01:33, 31 May 2014 | Hexayurts family edited.jpg (file) |  |
149 KB | 1 | |
| 01:27, 31 May 2014 | Popular Hexayurt Shapes.jpeg (file) | 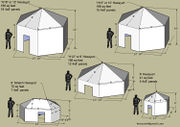 |
217 KB | These are some of the most popular hexayurt models, especially H12, H15, and the 6' stretch hexayurt (usually increased to 6' wall height-- not shown.) | 1 |
| 19:36, 16 July 2013 | IMG 4699.JPG (file) |  |
139 KB | 3 | |
| 20:32, 15 July 2013 | 6x8 H15 Hexayurt instructional.pdf (file) | 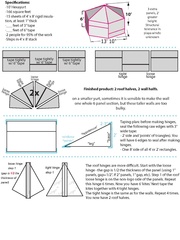 |
455 KB | 1 | |
| 20:29, 15 July 2013 | Danger H15 Hexayurt instructional 2013.pdf (file) | 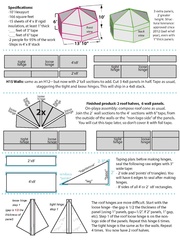 |
483 KB | 1 | |
| 00:03, 27 August 2011 | 2D instructionsPDF.pdf (file) | 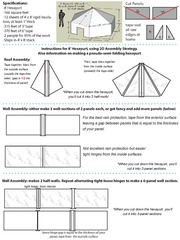 |
479 KB | Assembly instructions for an 8' aka H12 Hexayurt using the 2D/Grounded Assembly Strategy. This technique would likely serve other shapes/sizes with a little imagination and adjustment. | 1 |
| 12:01, 18 July 2011 | CDHexayurt Instruction PDF.pdf (file) | 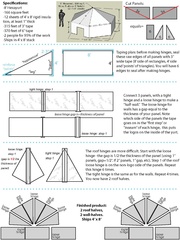 |
455 KB | 5 | |
| 11:58, 18 July 2011 | H13 Instruction.pdf (file) | 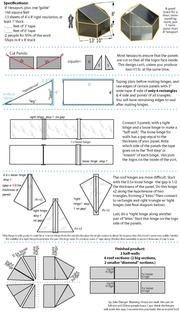 |
5.41 MB | corrected length of tape on triangle base | 5 |
| 11:54, 18 July 2011 | Tape.jpg (file) | 21 KB | Reverted to version as of 11:47, 18 July 2011 | 4 | |
| 08:48, 22 June 2011 | KeyMansDoor.jpg (file) |  |
81 KB | The inner and outside views of a plywood-reinforced hexayurt door by Key Man. The hexayurt insulation material is 'sandwiched' between sheets of plywood and, on the outside, the wood tastefully spray painted silver to match. | 1 |
| 19:59, 10 June 2011 | H13 live.jpg (file) | 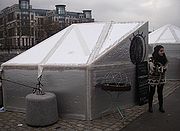 |
113 KB | 1 | |
| 06:43, 2 June 2011 | 8 foot hexayurt worksheet.xls (file) | 20 KB | This spreadsheet details the tape required to build an 8 foot hexayurt using either the classic construction route or the semi-folding tape hinge route. | 1 | |
| 11:19, 30 May 2011 | Hexayurt at BurningMan cropped 2010.jpg (file) |  |
216 KB | The Hexayurt is a simplified disaster relief shelter design. It is based on a geodesic geometry adapted to construction from standard 4x8 foot sheets of factory made construction material. It resembles a panel yurt, hence the name. Shown here at the Burni | 1 |
| 17:49, 24 May 2011 | Campdangerrooflingo.jpg (file) | 21 KB | 1 | ||
| 17:46, 24 May 2011 | Campdangerloosewall.jpg (file) | 45 KB | 1 | ||
| 17:41, 24 May 2011 | Campdangertightwall.jpg (file) | 48 KB | 1 | ||
| 17:35, 24 May 2011 | Campdanger taping plan.jpg (file) | 22 KB | 2 | ||
| 17:28, 24 May 2011 | 4stepGR.jpg (file) | 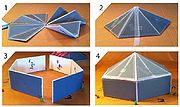 |
124 KB | 1 | |
| 17:19, 24 May 2011 | Campdanger4step.jpg (file) | 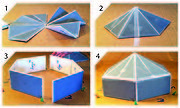 |
609 KB | 2 | |
| 19:55, 22 May 2011 | EdmundsIT.jpg (file) | 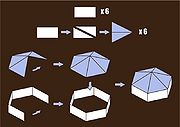 |
57 KB | By Edmund Harriss | 1 |
| 20:45, 18 May 2011 | H13 backview.jpg (file) | 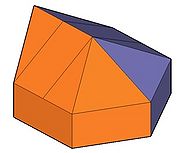 |
21 KB | 1 | |
| 04:04, 17 May 2011 | 10' Hexayurt instructional.pdf (file) | 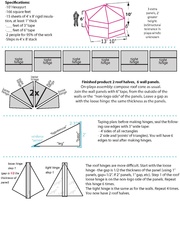 |
496 KB | 1 | |
| 03:20, 17 May 2011 | H13survey.jpg (file) |  |
585 KB | 1 | |
| 03:06, 17 May 2011 | H13wdoorflat.jpg (file) | 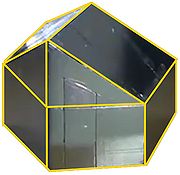 |
120 KB | 1 | |
| 01:41, 17 May 2011 | Finished yurt w halo.jpg (file) | 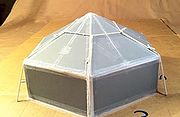 |
32 KB | 1 | |
| 22:54, 16 May 2011 | CampDangerWall halves.jpg (file) | 571 KB | 3 | ||
| 22:33, 16 May 2011 | Camp-Danger-Folding-Hexayurt-4.jpg (file) |  |
33 KB | 2 | |
| 22:21, 16 May 2011 | Camp-Danger-Folding-Hexayurt-35.jpg (file) | 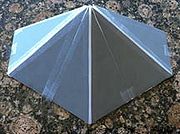 |
37 KB | 2 | |
| 22:07, 16 May 2011 | CD roof tight hinge.jpg (file) |  |
36 KB | 1 | |
| 21:51, 16 May 2011 | Roof Loose Hinge.jpg (file) | 42 KB | 1 | ||
| 21:01, 16 May 2011 | CD loose hinge wall.jpg (file) | 633 KB | 3 | ||
| 20:29, 16 May 2011 | Campdanger tight hinge res.jpg (file) | 623 KB | 8 | ||
| 19:33, 16 May 2011 | Shapelingo.jpg (file) | 584 KB | 2 | ||
| 23:53, 13 May 2011 | Campdanger tight hinge.jpg (file) | 844 KB | 1 |