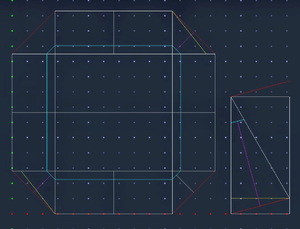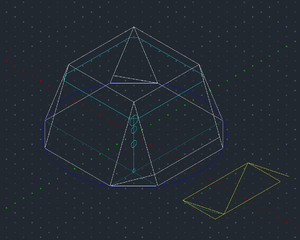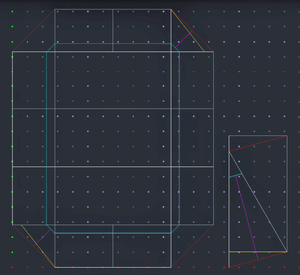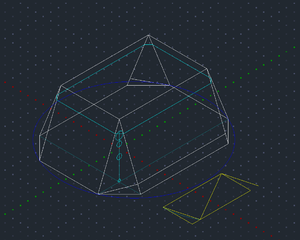







| Authors | Toni |
|---|---|
| License | CC-BY-SA-4.0 |
| Language | English (en) |
| Related | 0 subpages, 3 pages link here |
| Impact | 23 page views (more) |
| Created | June 9, 2024 by Toni |
| Last modified | June 9, 2024 by StandardWikitext bot |
| Cite as | Toni (2024). "OctoYurt". Appropedia. Retrieved October 29, 2024. |
| API queries | basic, semantic, html, files, more |