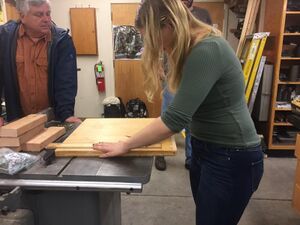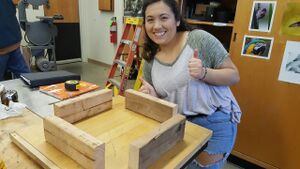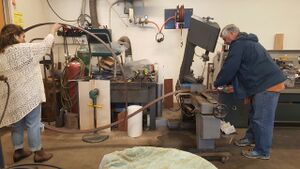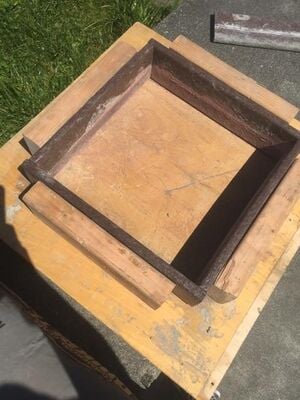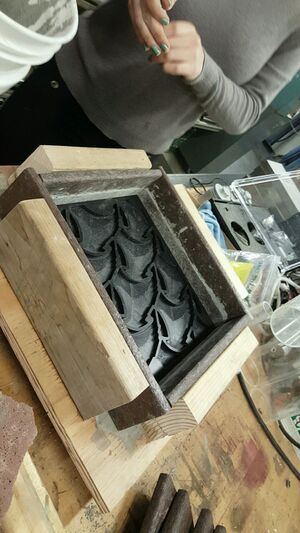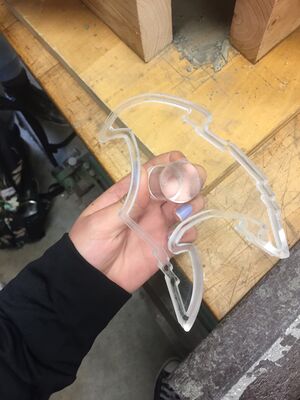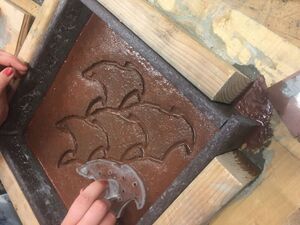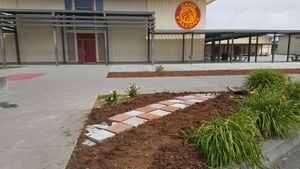
Abstract[edit | edit source]
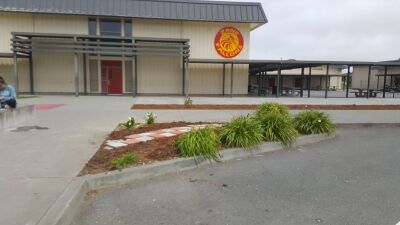
The goal of this project is to design and create designated concrete stepping stone pathways to replace a preexisting rectangle shaped area filled with mulch in front of the school for the students at Zane Middle School in Eureka, California. Pathways will incorporate school spirit and educational value by having falconhead imprints on each concrete square that makes up the path. The falconhead imprints are interlocking in an MC Escher style. The stepping stones incorporated are grey and red ones which will be placed in an alternating fashion. Most will be made, but the red and a few grey will be bought in order to speed the process.
There should be an image near the top. (image will be added when final design is complete)
Background[edit | edit source]
This project is carried out by the group, The Green Dream Team under the supervision of instructor Lonny Grafman in the 2017 Spring semester of the Engineering 215 Introduction to Design course at Cal Poly Humboldt in Arcata, California. The client is Zane Middle School and the client representative of this project is Trevor Hammons, whom is the Counseling Services Director at Zane Middle School. The two designated areas The Green Dream Team worked with are directly in front of the school. Prior to the implementation of the pathways, these two sections were bare and just had a bunch of mulch and a few plants that had no order to them. By putting in a pathway that contains easy accessibility and school inspired design, produces a safe and positive learning environment while the students are walking to class.
Problem statement and criteria[edit | edit source]
The objective of this project is to provide a piece of land that will be used to improve the aesthetic value of the school. In order to do so, tessellated falcon head stepping stones and blank red stepping stones will create pathways placed through the triangular and rectangular sections. Not only would this help beautify the school but also solve the problem of tracking mud into classrooms. This area is expected to last for a long period of time so there should be an ease of navigation and be maintainable.
| Criteria | Weight (#) |
|---|---|
| Ease of Navigation | 10 |
| Aesthetics | 9 |
| Safety | 8 |
| Durability | 8 |
| Ease of Maintenance | 7 |
| Level of Sustainability | 3 |
| Inspiration | 2 |
| Education | 2 |
Description of final project[edit | edit source]
The tessellating concrete paths at Zane Middle school are placed in solely the rectangular site location. The triangular portion of the groundwork features a pathway of alternating red and white tiles to form a checkered pattern. Spaces have been left around the tiles for the placement of grass seed in order to secure the tiles. Smaller pieces of pavers are located at the edge of either end of the path. Three Cala lilies are contained within the triangular segment.
-
Figure: Final Design
Costs[edit | edit source]
| Quantity | Material | Source | Cost ($) | Total ($) |
|---|---|---|---|---|
| 1 | Bender Board | The Mill Yard | 20.00 | 20.00 |
| 1 | Quikrete | The Mill yard | 5.00 | 5.00 |
| 1 | Quikrete Portland Cement | The Mill yard | 12.95 | 12.95 |
| 1 | Quikrete All Purpose Sand | The Mill yard | 7.95 | 7.95 |
| 1 | Cala Lily | Costco | 6.95 | 6.95 |
| 2 | Plastic Bucket | The Mill yard | 5.95 | 5.95 |
| 1 | Wooden Spoon | ACE | 2.95 | 2.95 |
| 10 | Red Concrete Pavers | Mill Farms | 1.99 | 19.9 |
| Total Cost | 88.60 | |||
Testing Results[edit | edit source]
Testing results were obtained in two ways: (i) prototyping within the Engineering department at Cal Poly Humboldt and (ii) human interactions at Catherine L. Zane Middle School. Prototyping was successful. The concrete molds were functional, the mixes worked, and the stamp was successful. At Zane middle school it was determined that the students enjoyed the grounds work project. One of the children was reportedly played hopscotch on the checkered stepping stone design.
How to build[edit | edit source]
Footer
Maintenance[edit | edit source]
The groundworks project requires very little maintenance due to the permanent stability of the concrete stepping stones.
Instructions[edit | edit source]
Troubleshooting[edit | edit source]
This is only how to troubleshoot for basic operation problems. Most solutions can be found by conducting internet research however brief possibilities are listed here.
| Problem | Solution |
|---|---|
| Stepping stone cracks | Replace stepping stone |
| Residue and rocks get into design | sweep out remains in order to provide traction |
Discussion and next steps[edit | edit source]
Temporary: Following the final implementation of the design will be the analyzing of how it has affected the school. Seeing how the design on the stepping stones is included is learning activities and the success of those lessons will determine how well they impacted the school. Lastly, the way that the students use the pathways to diminish traffic will be seen to reflect on how it works.
Suggestions for future changes[edit | edit source]
This section will be filled in once knowing how the final product is used by the students and how it could be better with changes (This is where to lay out suggestions for how to make the project function better in the future.)

